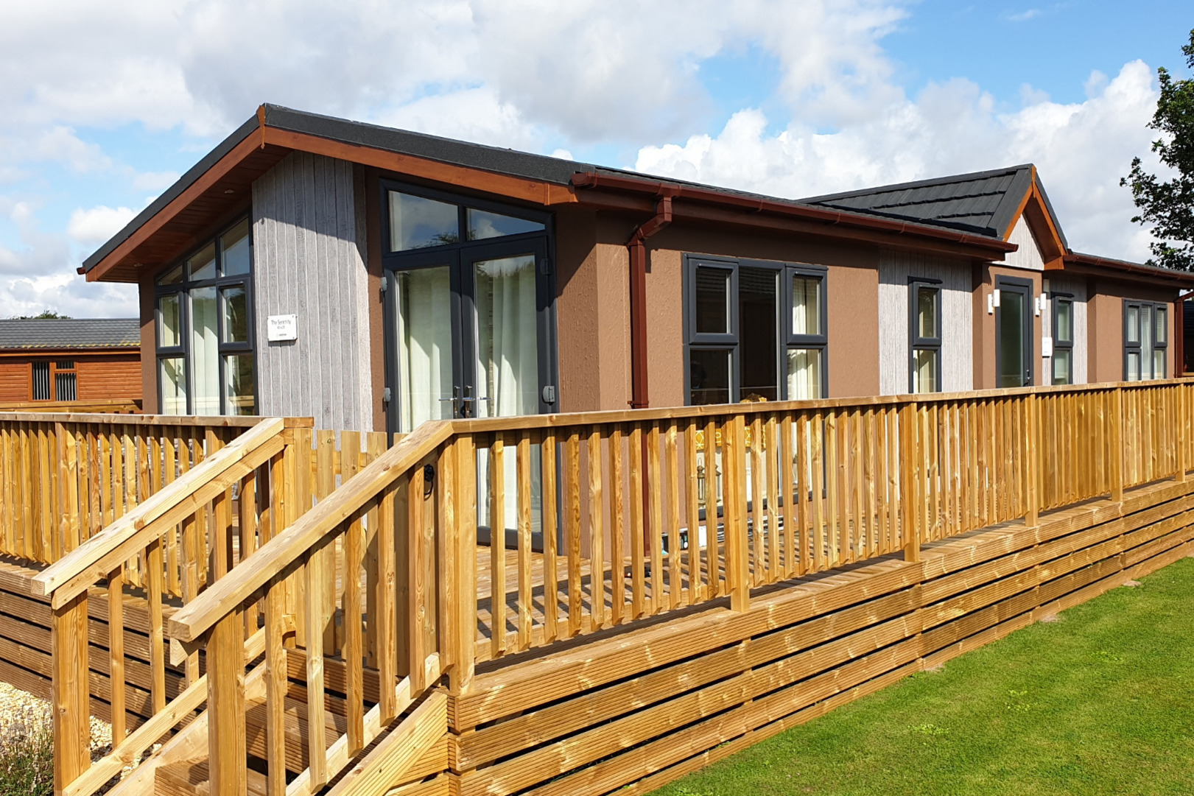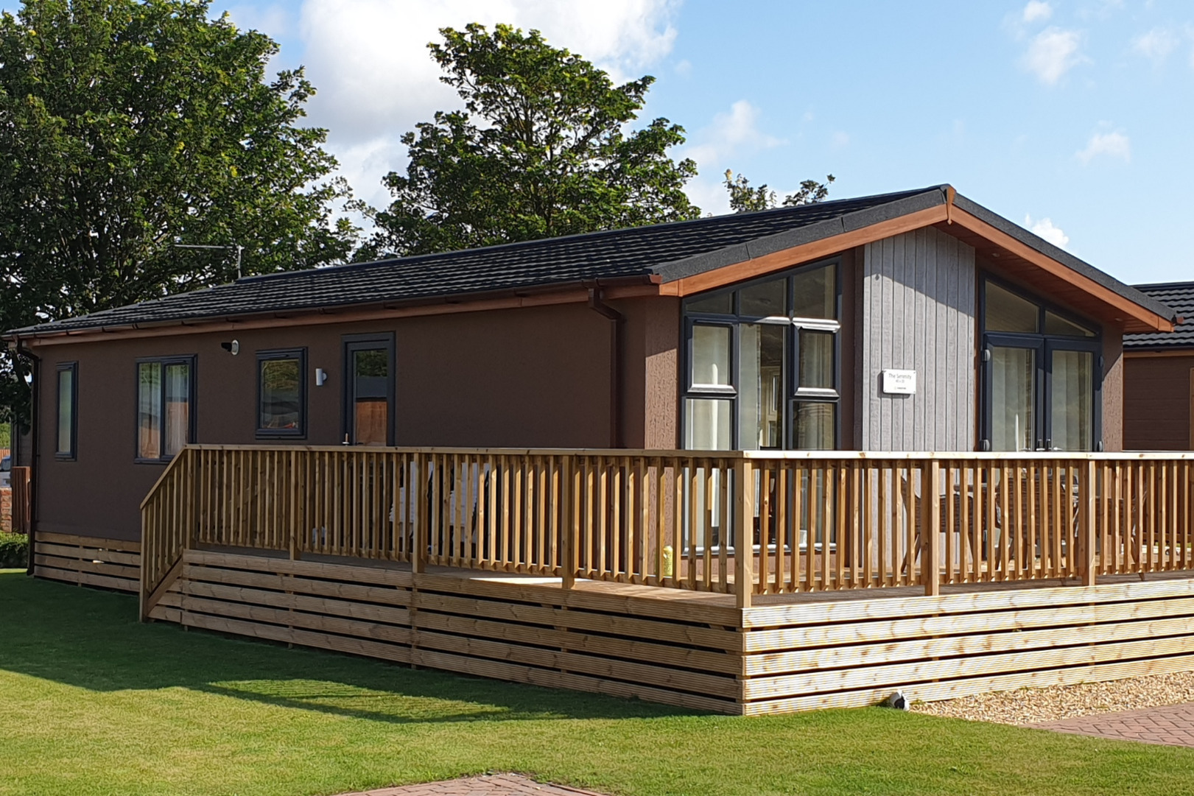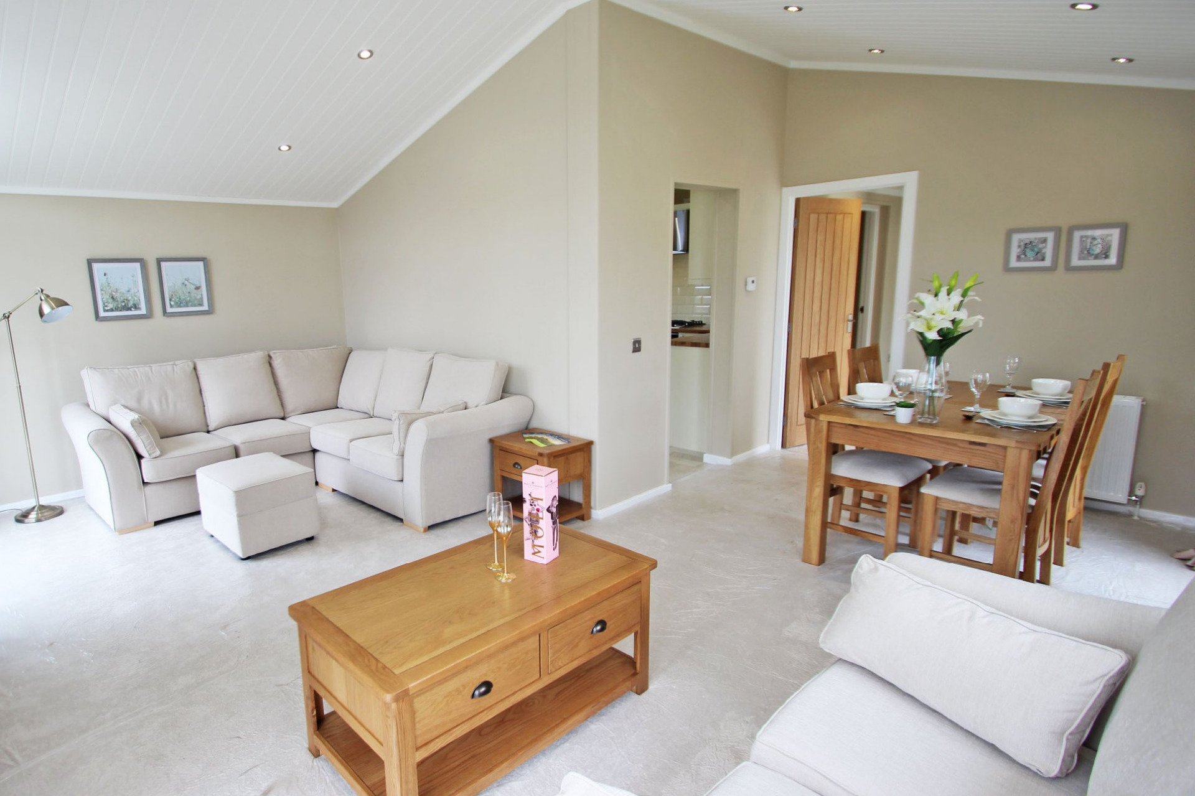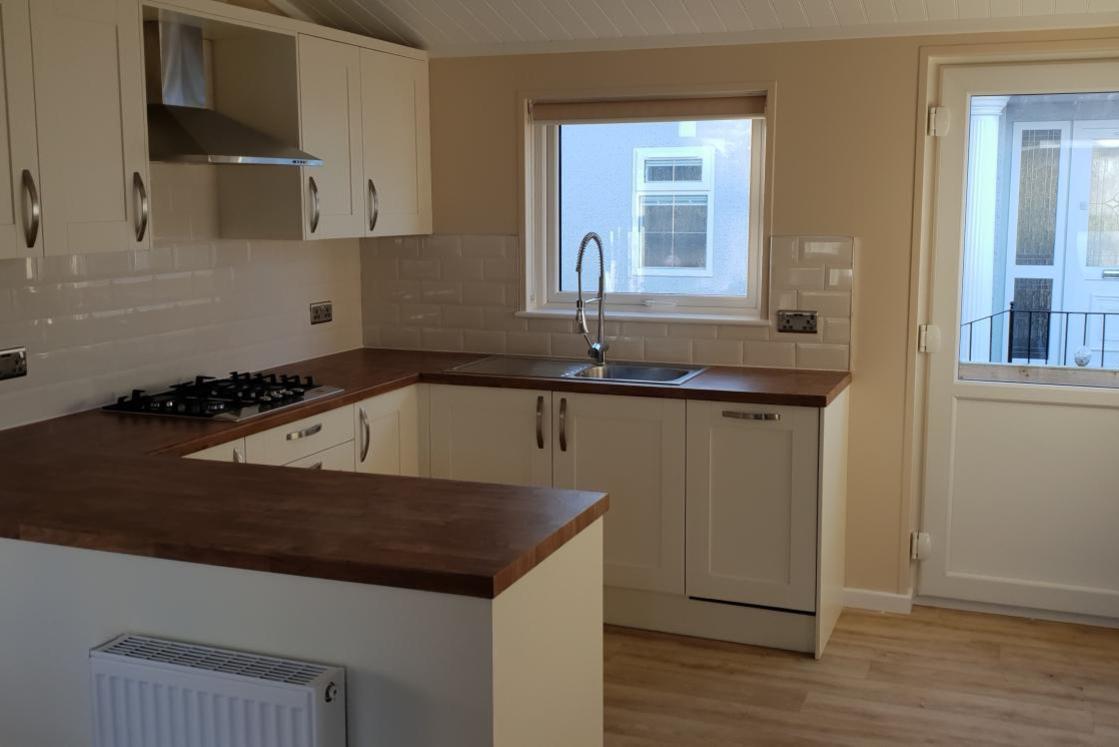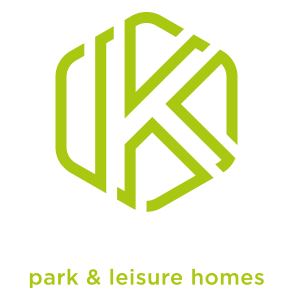Serenity
Comfort and cosiness are at the forefront of the Serenity’s design making it the perfect choice for the park home market. With a traditional layout, refreshing exterior design and our uncompromising build quality, The Serenity will provide comfortable living for many years to come.
See inside - take a virtual tour
Spacious, light and airy
Full height windows and French doors flood the Serenity’s living and dining area with light which gives a lovely spacious and airy feel. A separate kitchen gives the serenity a more traditional ‘house’ feel and it’s kitted out with an integrated fridge freezer, dishwasher, and a washer/dryer.
As with all of the models in the Kingston range, our unique customisation framework allows you put your own stamp on the Serenity which means you can style this traditional layout with a very contemporary feel if you wish to do so.
As with all of our lodges, build quality is second to none and there are a huge range of options available with our customisation framework. If you’re looking for the benchmark in luxury lodge design with elegant contemporary styling, this is the home for you.
Key Features
Enclosed kitchen| Integrated appliance pack as standard | External feature cladding | Full height glazing | Front and back external doors | Domestic style attic space
Want to customise?
Our unique customisation framework allows clients to mix and match a huge number of options to create the perfect lodge for you.
Example Lodge Layouts
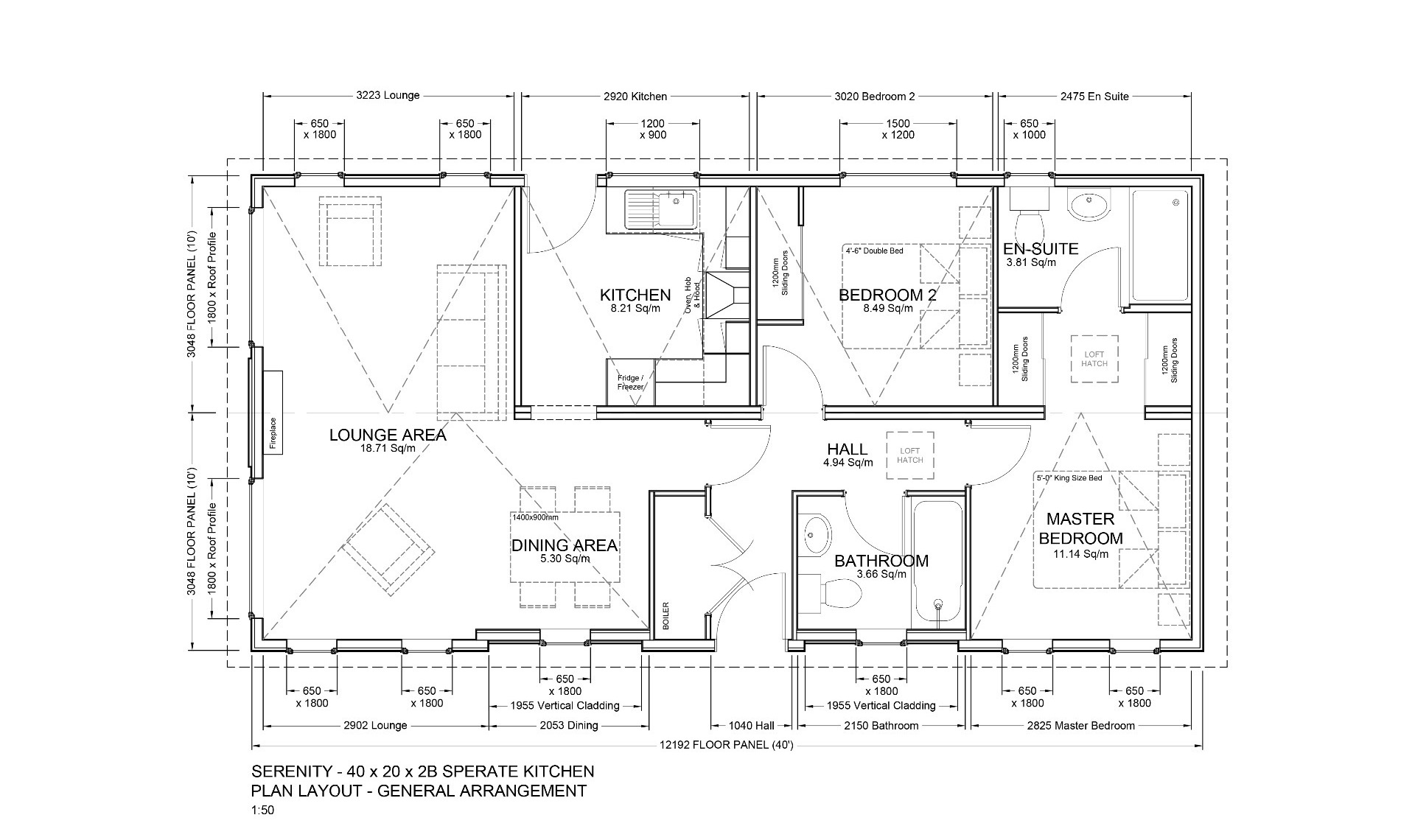
40 x 20 - 2 Bedroom
(click image to enlarge)
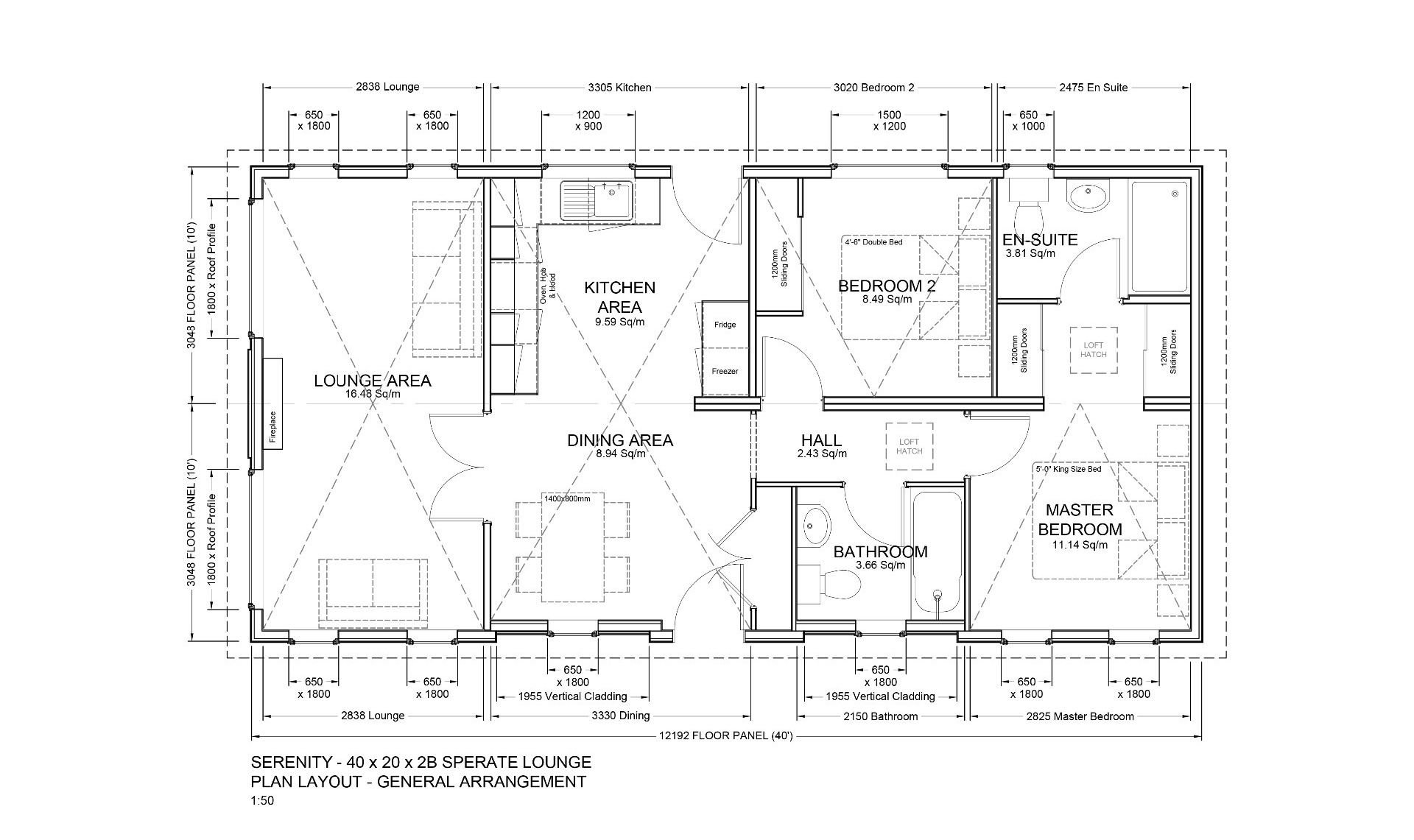
40 x 20 - 2 Bedroom
(click image to enlarge)
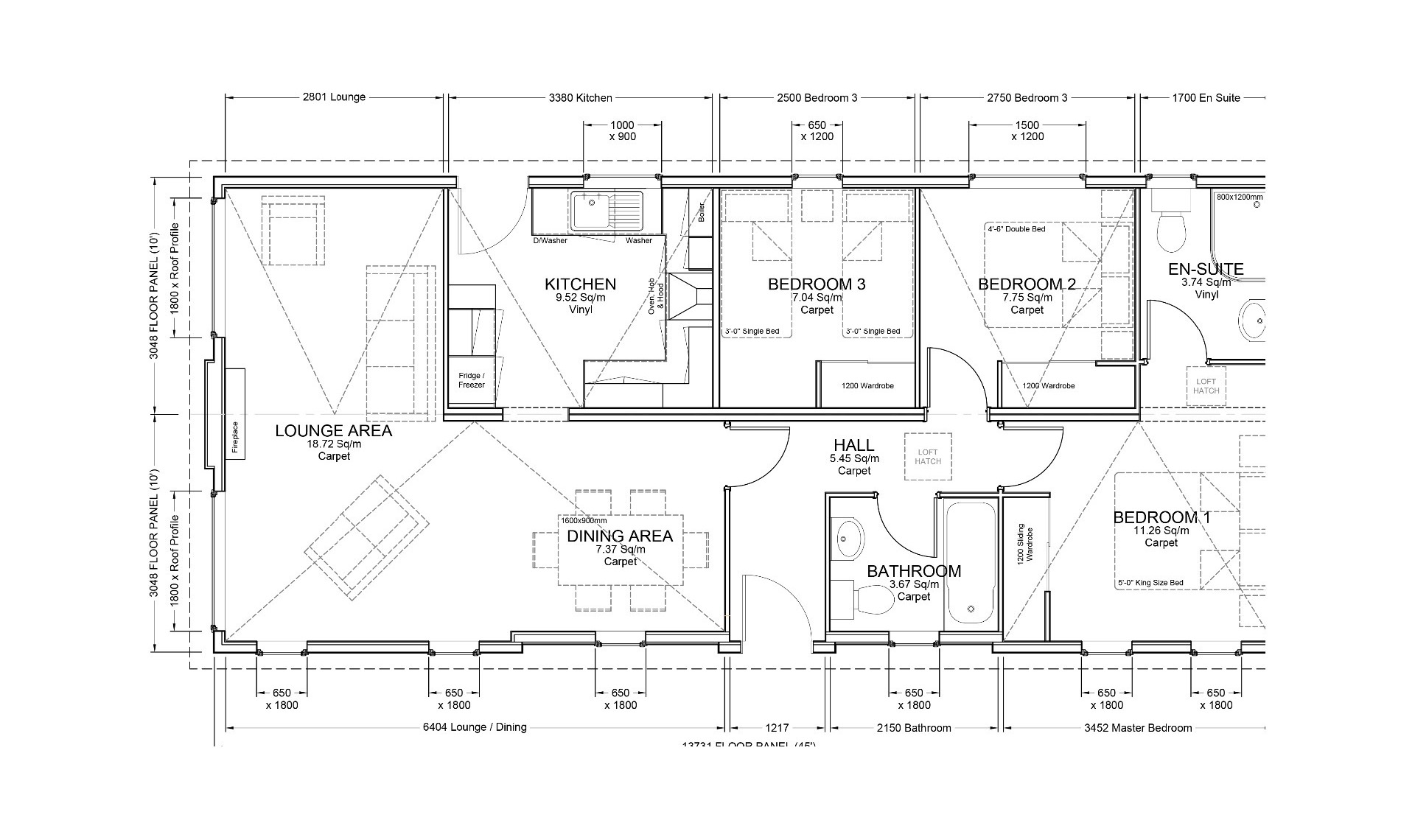
45 x 20 - 3 Bedroom
(click image to enlarge)
