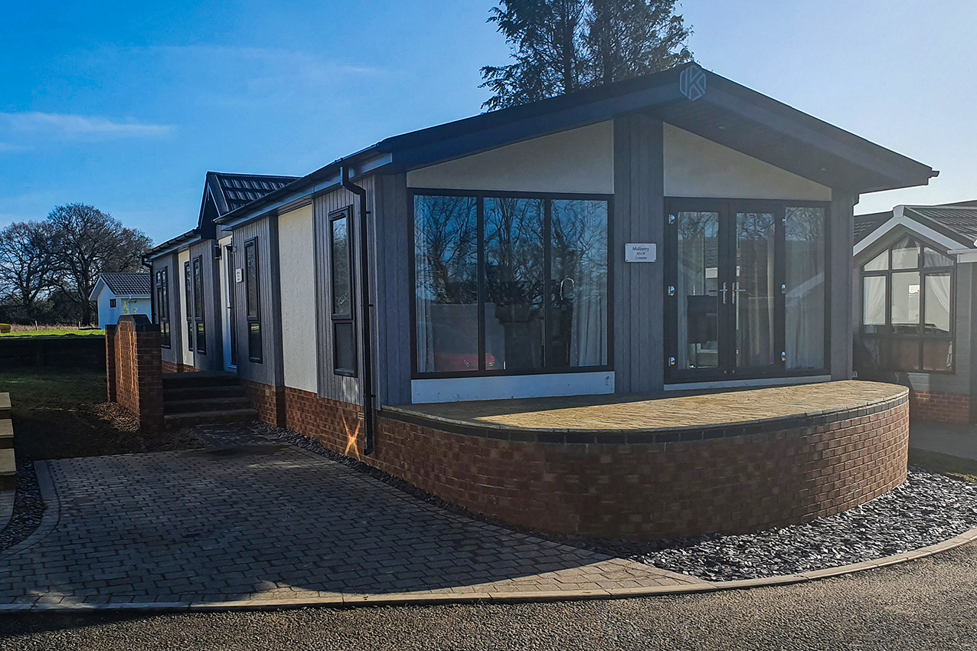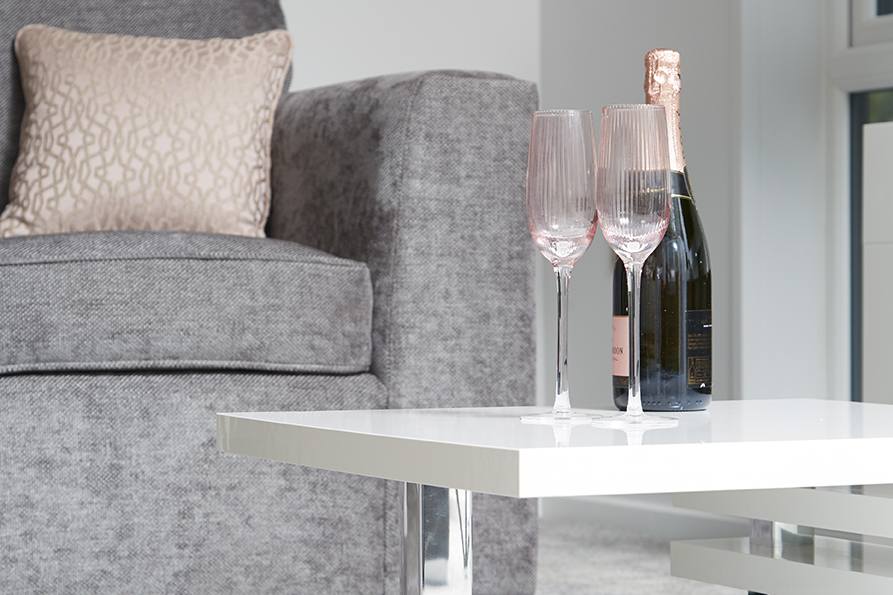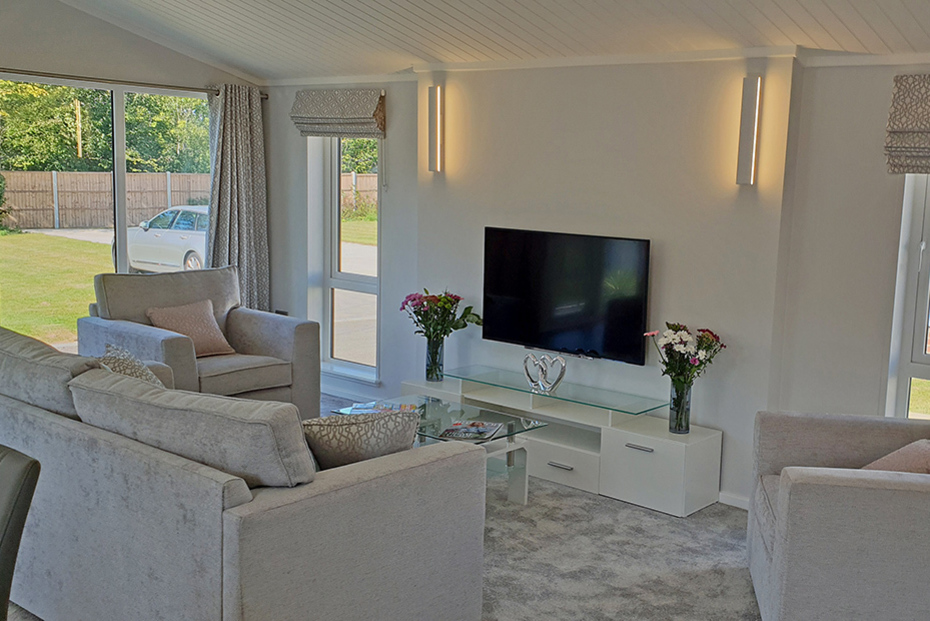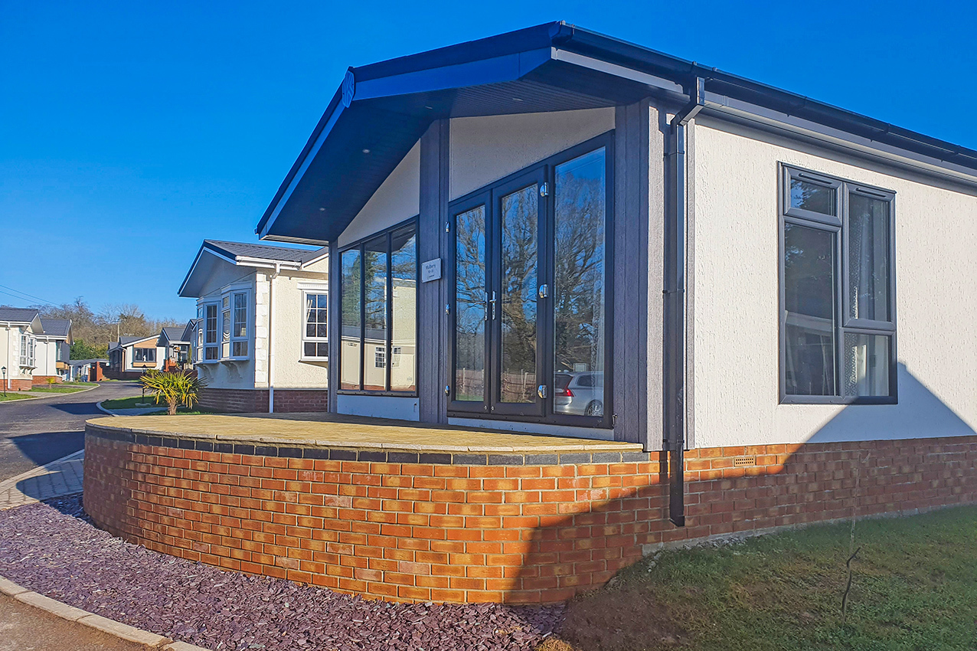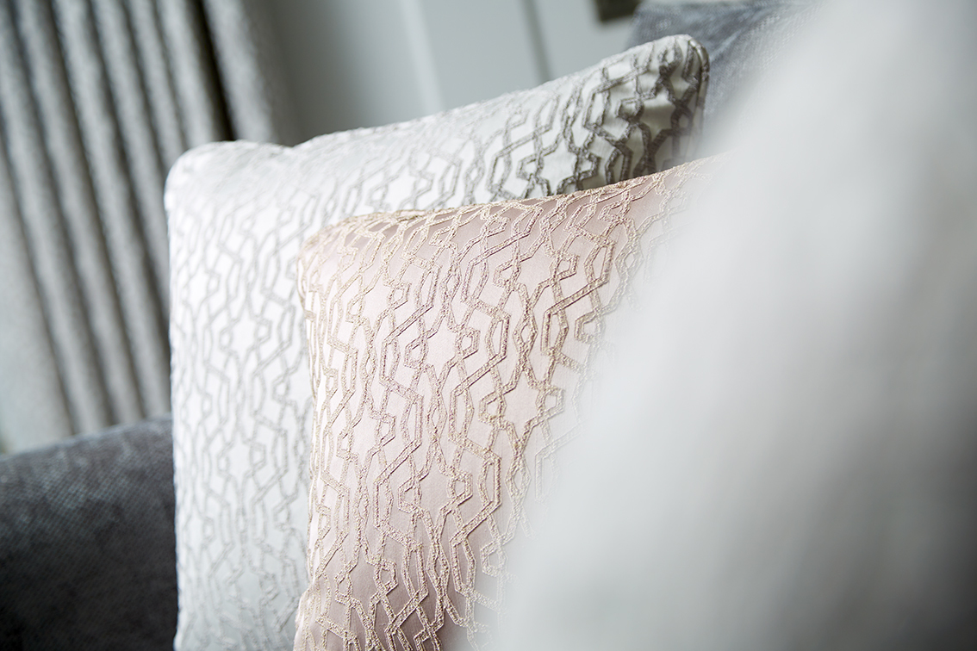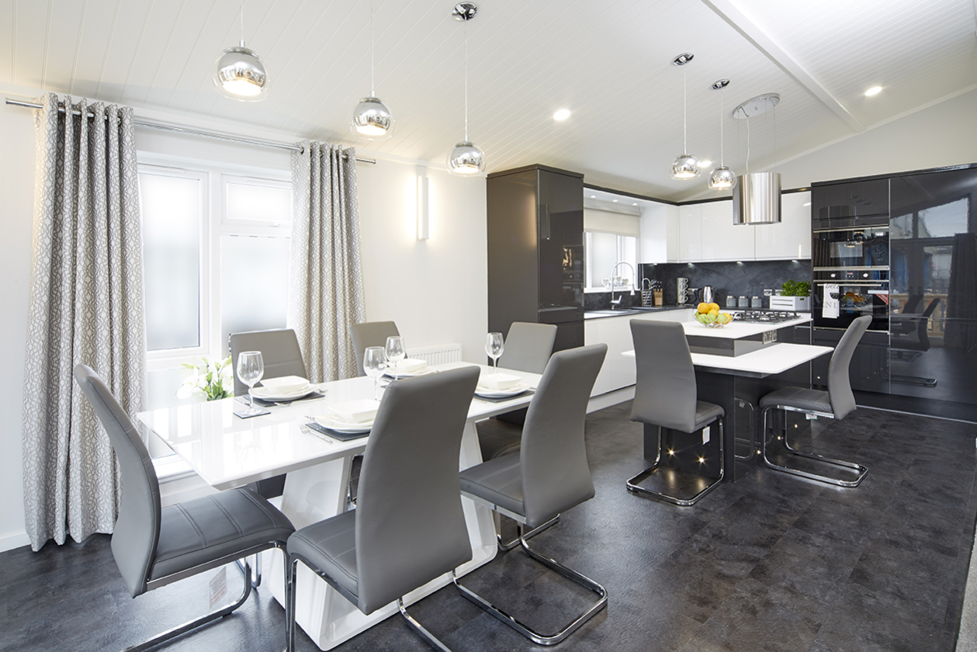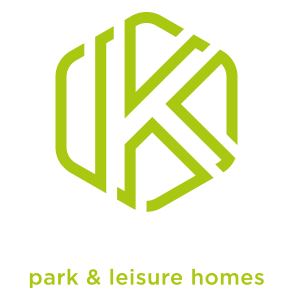Mulberry
A contemporary vision of park home living, The Mulberry offers modern style and sophistication making it perfect for those families looking for something a little bit different.
As you explore the Mulberry, you will see why it’s making waves in the park home market. A cool colour palette and stylish furniture pieces create a luxurious ambience that invites you relax almost instantly.
See inside - take a virtual tour
Impressive Space
The kitchen and living area is laid out in a huge open plan space which is perfect for enjoying all the benefits of park home living. The kitchen is finished with high gloss cabinets, modern black worktops and comes with integrated modern appliances as standard. As with all Kingston Homes, clients can use our customisation framework to create their dream kitchen.
The living area comes complete with stylish sofas, two matching armchairs and a built-in entertainment unit with space for TV boxes, games consoles and a DVD player. Ultra-modern soft tone uplighters throughout the living area add the to the luxurious atmosphere.
The master bedroom is a fantastic size and comes complete with a super king bed and most impressively has a walk-in dressing room which adds to the sense of luxury that flows through The Mulberry. If you’d prefer, the dressing room can be converted to a study or gaming room to provide that extra living space.
As with all Kingston homes, the bathroom is second to none. A fully tiled sunken bath sites at the end of the room and comes complete with overhead shower and accompanying screen. Much liked the kitchen, our customisation framework opens up a whole host of options so you can create the bathroom of your dreams.
Key Features
Sunning entertainment centre • Atmospheric wall lighting • Master bedroom en-suite
• Walk in dressing room • Contemporary kitchen design with island
• Sunken bath • Utility room with integrated storage
• Integrated appliance pack as standard
Want to customise?
Our unique customisation framework allows clients to mix and match a huge number of options to create the perfect lodge for you.
Example Lodge Layouts
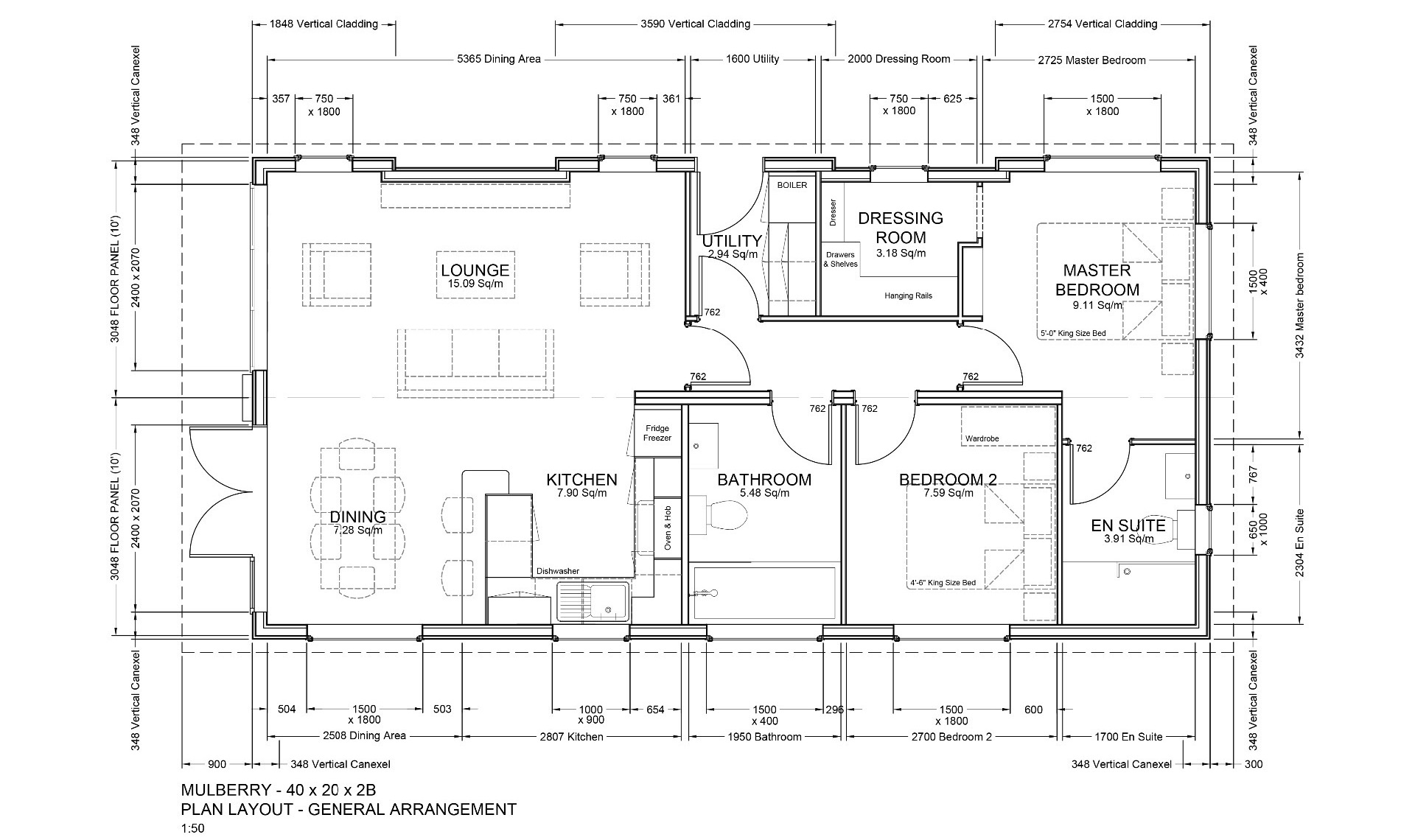
40 x 20 - 2 Bedroom
(click image to enlarge)
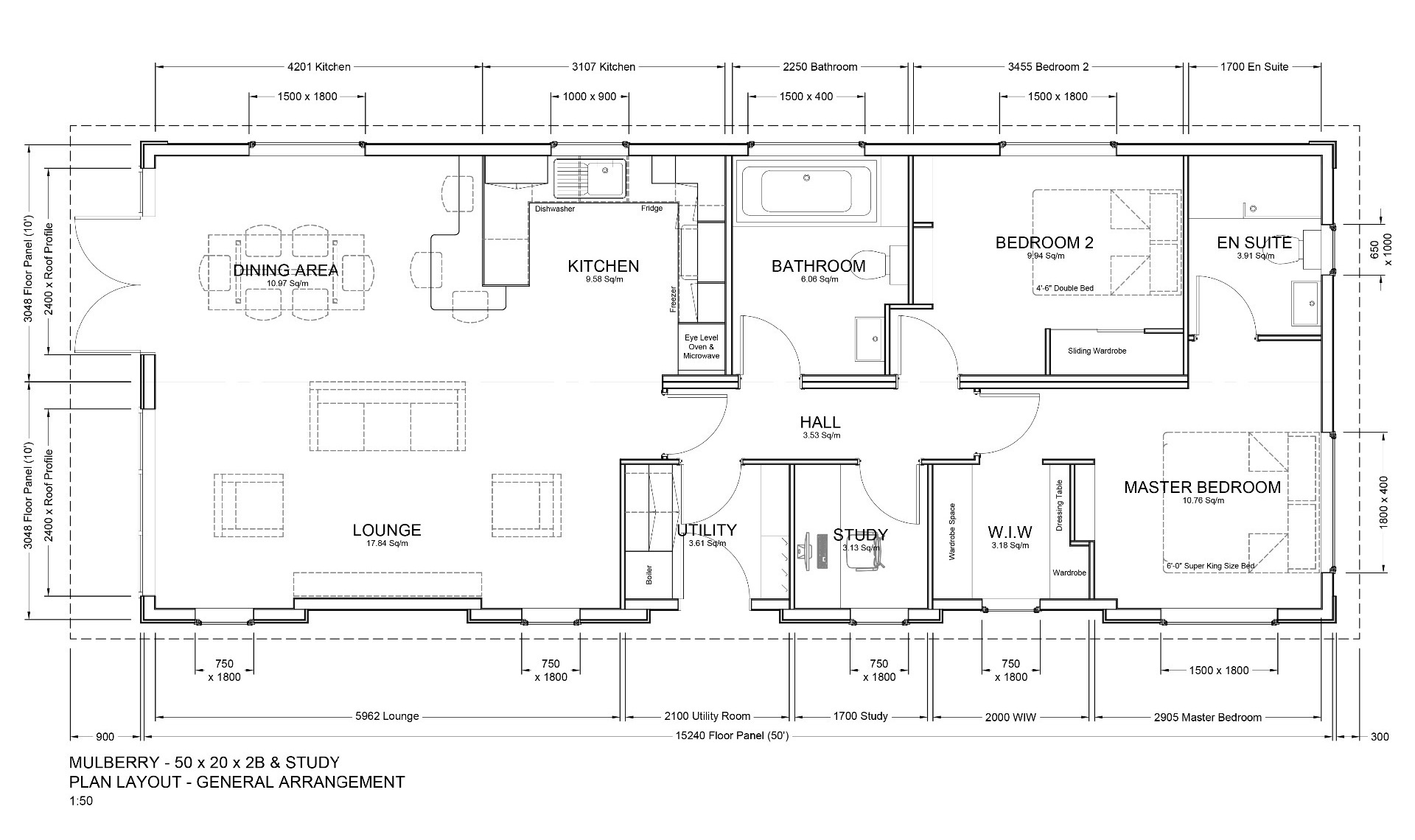
50 x 20 - 2 Bedroom
(click image to enlarge)
